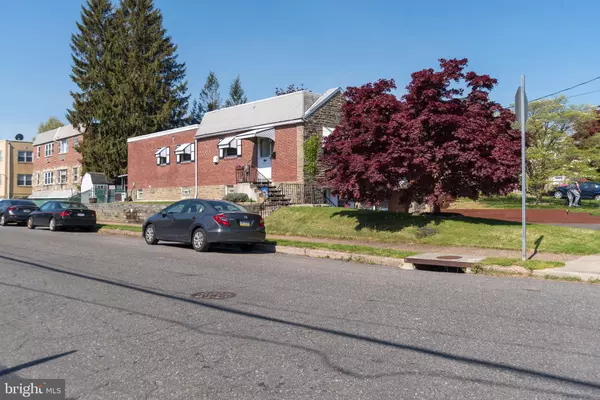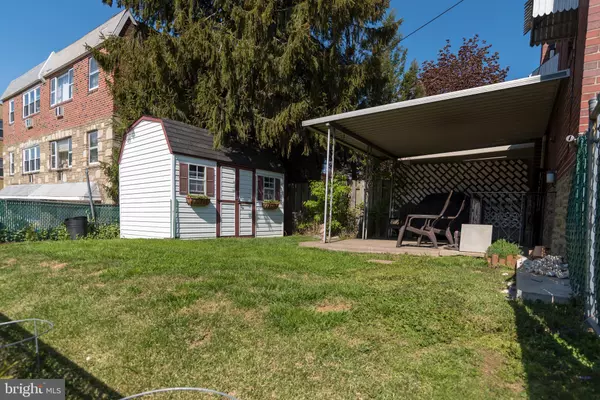For more information regarding the value of a property, please contact us for a free consultation.
932 NAPFLE AVE Philadelphia, PA 19111
Want to know what your home might be worth? Contact us for a FREE valuation!

Our team is ready to help you sell your home for the highest possible price ASAP
Key Details
Sold Price $285,000
Property Type Single Family Home
Sub Type Twin/Semi-Detached
Listing Status Sold
Purchase Type For Sale
Square Footage 935 sqft
Price per Sqft $304
Subdivision Fox Chase
MLS Listing ID PAPH1012236
Sold Date 07/01/21
Style Ranch/Rambler
Bedrooms 3
Full Baths 2
HOA Y/N N
Abv Grd Liv Area 935
Originating Board BRIGHT
Year Built 1957
Annual Tax Amount $2,781
Tax Year 2021
Lot Size 3,075 Sqft
Acres 0.07
Lot Dimensions 25.00 x 123.00
Property Description
This is a Great Home that you can move right into. This corner, twin rancher has been completely remodeled. Entering the home you'll notice the wonderful open floor plan with hardwood floors and an easy flow to a living room/dining room combination and a modern kitchen with granite countertops, stainless steel appliances, and recessed lighting. The main floor is a comfortable, inviting living space ideal for hosting family get-togethers or just relaxing after a long day. Also on the main floor are 2 bedrooms and a fully remodeled large bathroom. The finished walk-out basement has an additional bedroom and one full bathroom, plus a family room/den, a laundry room with a washer and dryer, with access to the backyard. You will appreciate the additional workstation for the children to do their homework. The very large fenced-in back yard with a patio is ideal to take your entertaining outdoors. Lots of space to play! Off-street parking too! The nice size shed gives you additional storage. This home offers Central Air, freshly painted, professionally cleaned, and a new screened door! Home warranty included. Close to the Train and Septa, the local playgrounds, library, and schools. Do not miss this home!
Location
State PA
County Philadelphia
Area 19111 (19111)
Zoning RTA1
Rooms
Other Rooms Living Room, Dining Room, Bedroom 2, Bedroom 3, Kitchen, Family Room, Bedroom 1, Laundry
Basement Full, Fully Finished
Main Level Bedrooms 2
Interior
Interior Features Stall Shower
Hot Water Natural Gas
Heating Forced Air
Cooling Central A/C
Flooring Hardwood
Equipment Dishwasher, Disposal, Dryer - Gas, Oven - Self Cleaning, Refrigerator, Washer
Appliance Dishwasher, Disposal, Dryer - Gas, Oven - Self Cleaning, Refrigerator, Washer
Heat Source Natural Gas
Laundry Basement
Exterior
Fence Chain Link
Water Access N
Accessibility None
Garage N
Building
Story 1
Sewer Public Sewer
Water Public
Architectural Style Ranch/Rambler
Level or Stories 1
Additional Building Above Grade, Below Grade
New Construction N
Schools
School District The School District Of Philadelphia
Others
Senior Community No
Tax ID 631198400
Ownership Fee Simple
SqFt Source Assessor
Acceptable Financing Cash, Conventional, FHA, FHA 203(b), VA
Listing Terms Cash, Conventional, FHA, FHA 203(b), VA
Financing Cash,Conventional,FHA,FHA 203(b),VA
Special Listing Condition Standard
Read Less

Bought with Samson Justine • Realty Mark Associates
GET MORE INFORMATION




